微信扫码立即登录

《世界人居服务使用协议》和《世界人居用户隐私条款》
UED|宜兴松楼设计-平介设计
项目详情发布时间:2022-02-24
项目名称:UED|宜兴松楼设计-平介设计
设计时间:2020-08 - 2020-11
建成时间:2021-09
导读:
松楼位于江苏省无锡市,中国的陶都:宜兴。周边自然环境非常优越,处于风景秀丽的阳羡旅游度假区中的龙池山风景区,不仅在基地四周有郁郁葱葱的竹林围绕,远眺外围还能观赏到群山和农田肌理、山上的禅院,一派山中气象。松楼,宜兴/平介设计
Pine House, Yixing / Parallect Design
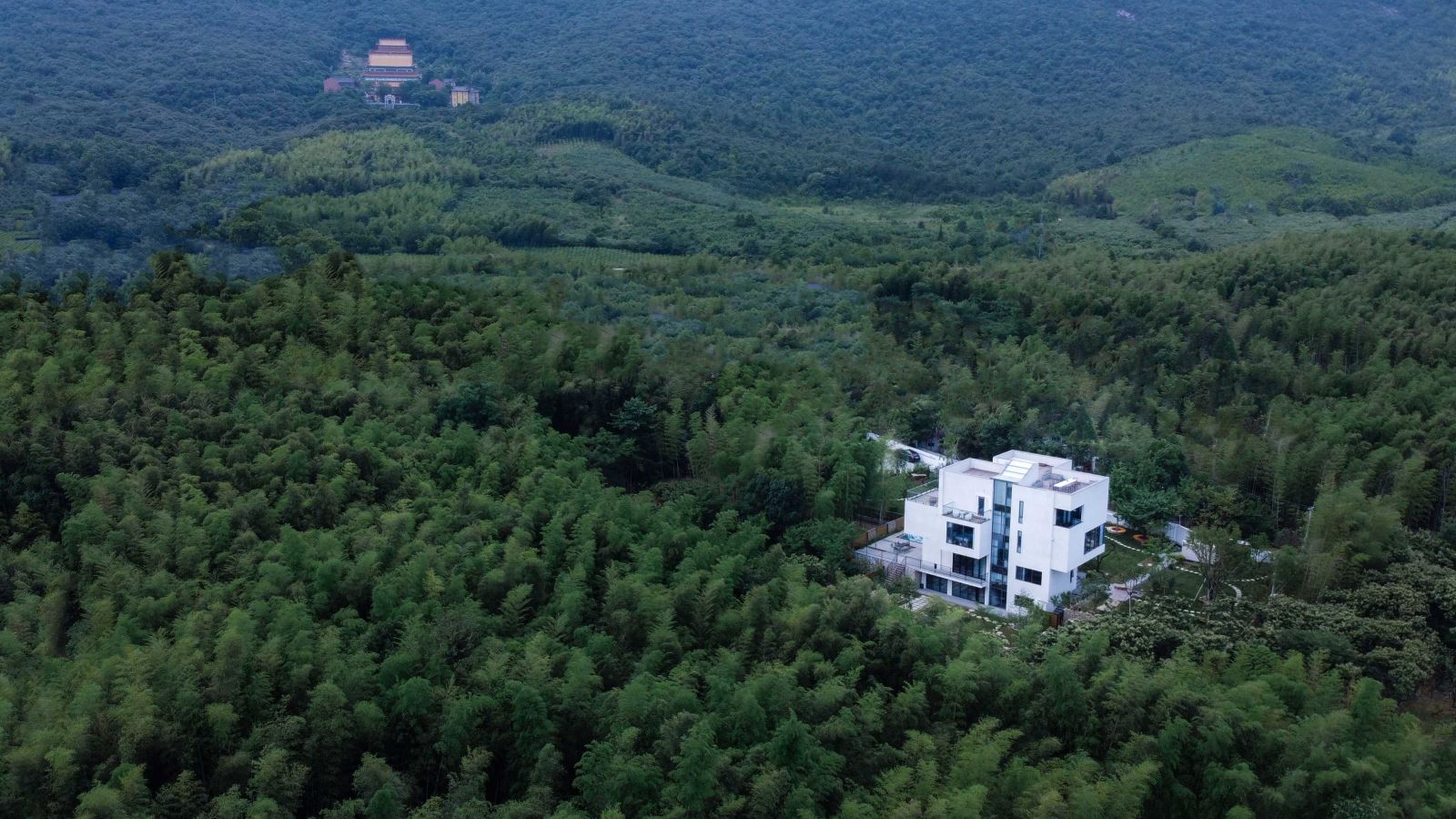
建筑与周边环境 Architecture and environment
松楼位于江苏省无锡市,中国的陶都:宜兴。周边自然环境非常优越,处于风景秀丽的阳羡旅游度假区中的龙池山风景区,不仅在基地四周有郁郁葱葱的竹林围绕,远眺外围还能观赏到群山和农田肌理、山上的禅院,一派山中气象。
Songlou is located in Wuxi City, Jiangsu Province, China's Tao Capital: Yixing. The surrounding natural environment is very superior. It is located in the Longchi Mountain Scenic Area in the scenic Yangxian Tourism Resort. Not only is the base surrounded by lush bamboo forests, but you can also see the farmland and the temple in the mountain.
建筑师与业主对项目的理解不谋而合。这一隐匿在竹林中的民宿应借景于自然,融于自然。同时,身为摄影师的业主还希望自己的摄影作品能与民宿形成相得益彰的效果:既装点空间的艺术性,同时也灌注作者的艺术修养,使得民宿更具有鲜明的个人特色。
The understanding of the project between the architect and the owner coincides. This homestay hidden in the bamboo forest should borrow the scenery and blend with nature. At the same time, as a photographer, the owner also hopes that his photographic works can be exhibited in the homestay: it not only decorates the artistry of the space, but also infuses the owner's artistic accomplishment, making the homestay more distinctive and personal.
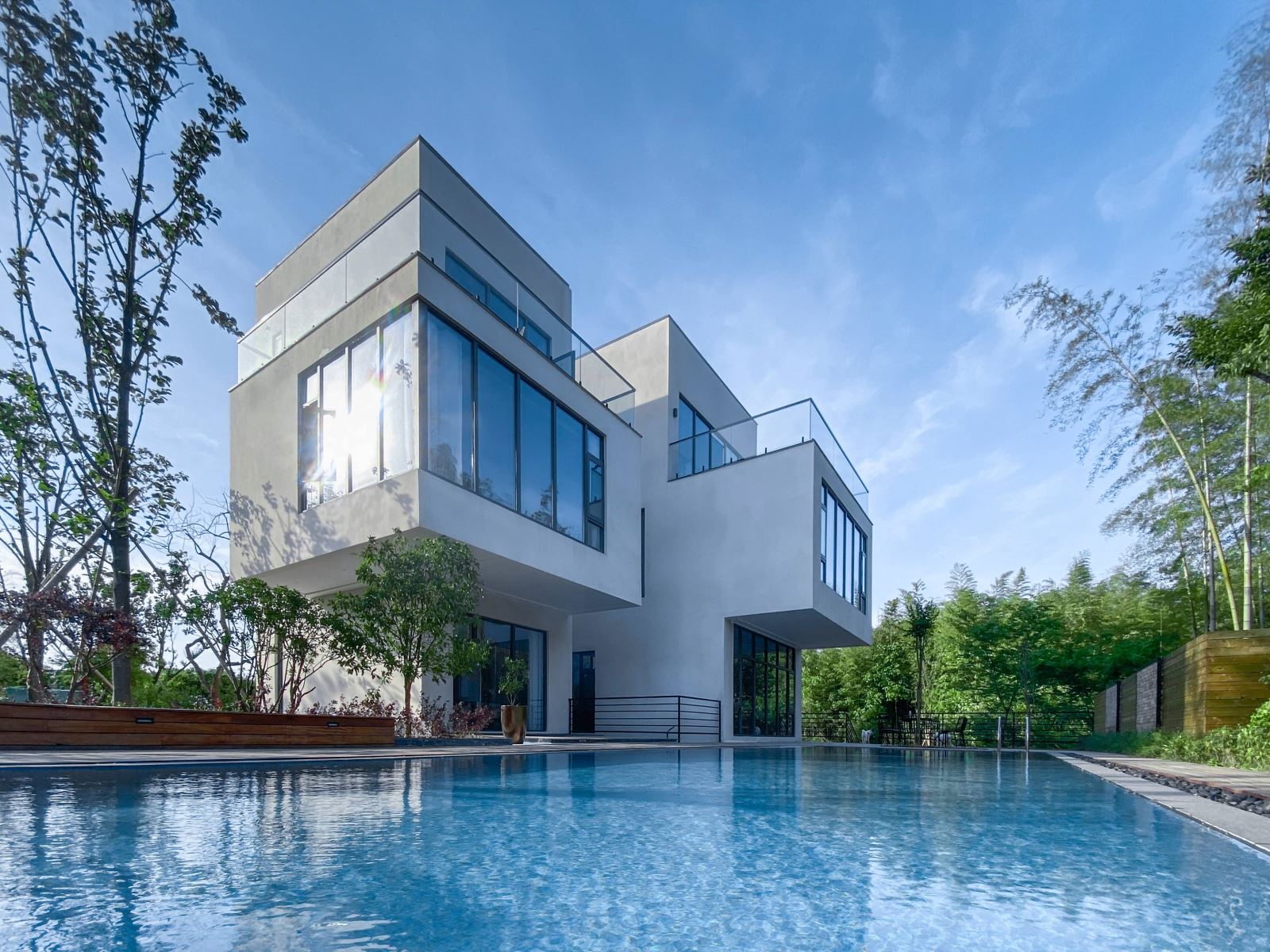
纯粹的建筑形式 Pure architectural form
建筑通体呈现简约的白色,通过方盒子的穿插组合、形体上的退让或出挑,不仅丰富空间类型,获得更多能够亲近自然的灰空间,又能保持整体纯粹的建筑形式。最终让建筑既融入在这片绿意盎然,又引人注目:建筑、远山、竹林、流水共同构建出了现代人所向往的诗意栖居生活,朴素、自然、闲适。
The whole building presents a simple white color. Through the various combination of spatial boxes, it not only enriches the space types, obtains more gray spaces that are close to nature, but also maintains the overall architectural form. The architecture is therefore outstanding from the surrounded green area: architecture, mountains, bamboo forests, and flowing water together create the poetic living life that modern people aspire to, which is simple, natural and leisurely.
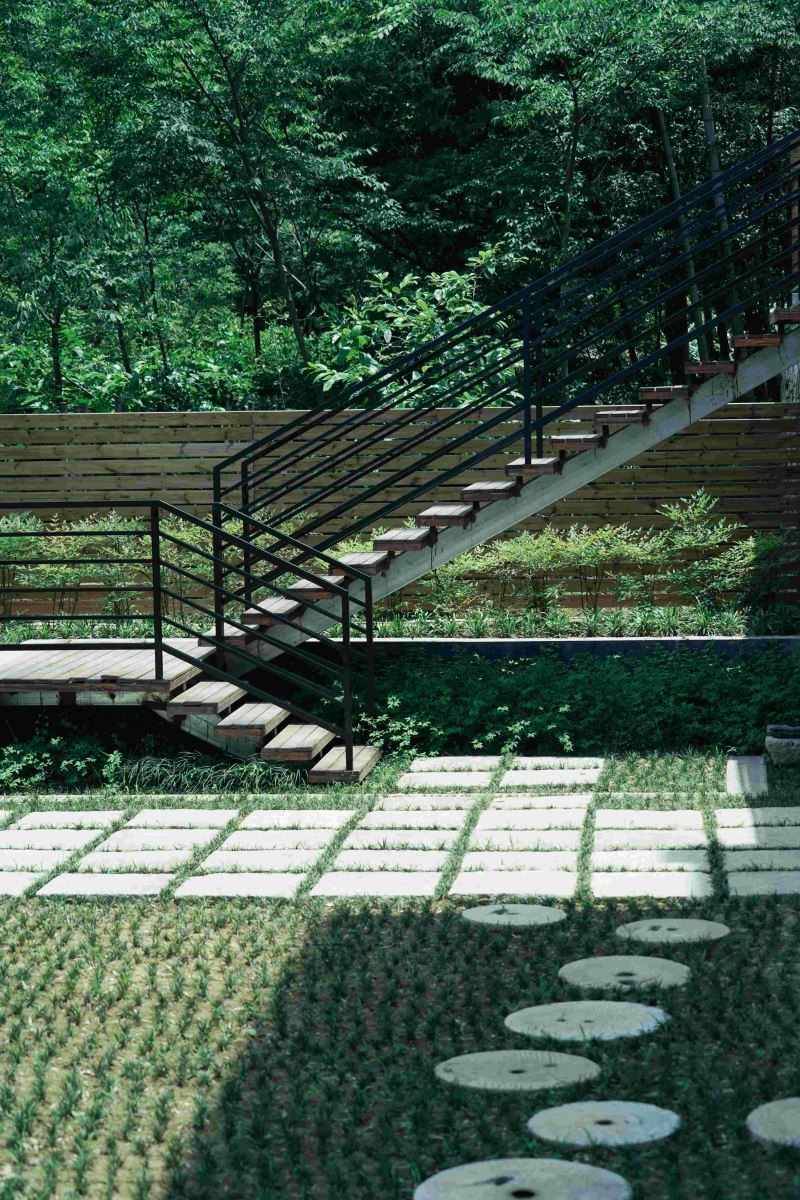

庭院一角 Fragment of the yard
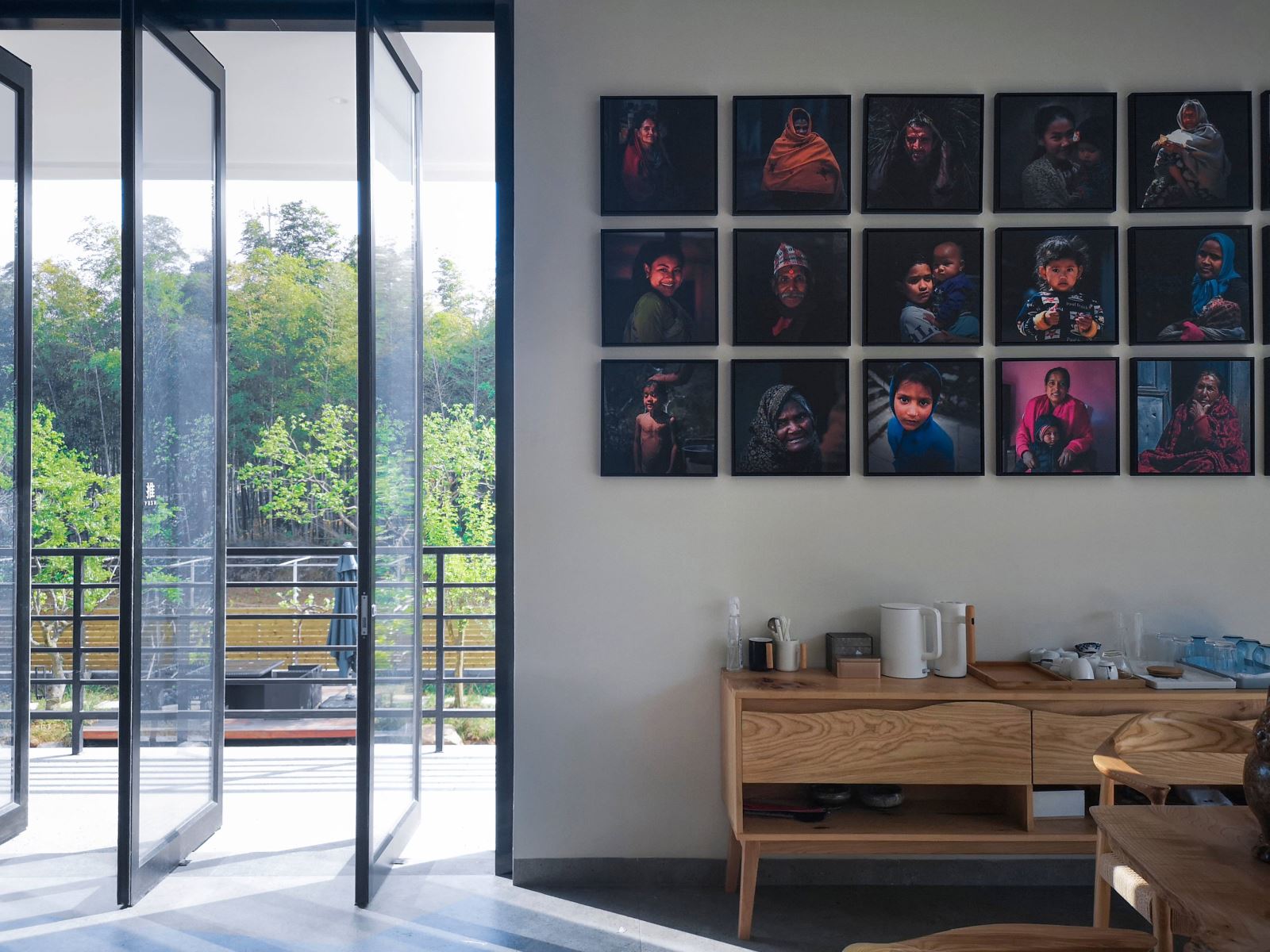
一层室内公共空间 Ground floor public space
功能排布上,负一层作为多功能娱乐空间:卡拉OK、影视厅、娱乐室、水吧台等皆备,地下室的空间特性能在一定程度上弱化噪音干扰,保证一部分客人在此休闲娱乐时,其他客人也能安然入睡;一层即是地下娱乐空间与楼上私密安静的客房空间的过渡,接待服务、阅读品茗都在这里发生,也是客人间互动交友的重要公共空间;在二层和三层布置了7间独立客房,每一间都拥有良好的观景视野,与自然亲密互动。
In terms of functional arrangement, the underground floor is used as a multi-functional entertainment space: Karaoke, film hall, entertainment room, water bar, are all available. The spatial characteristics of the basement can reduce noise interference, ensuring that some guests can sleep peacefully. The first floor is the transition between the underground entertainment space and the private and quiet guest room space, where reception services, tea drinking and reading takes place, and it is also an important public space for guests to interact and make friends. There are 7 independent rooms on the second/third floor, each of them has a good natural view that can please guests.
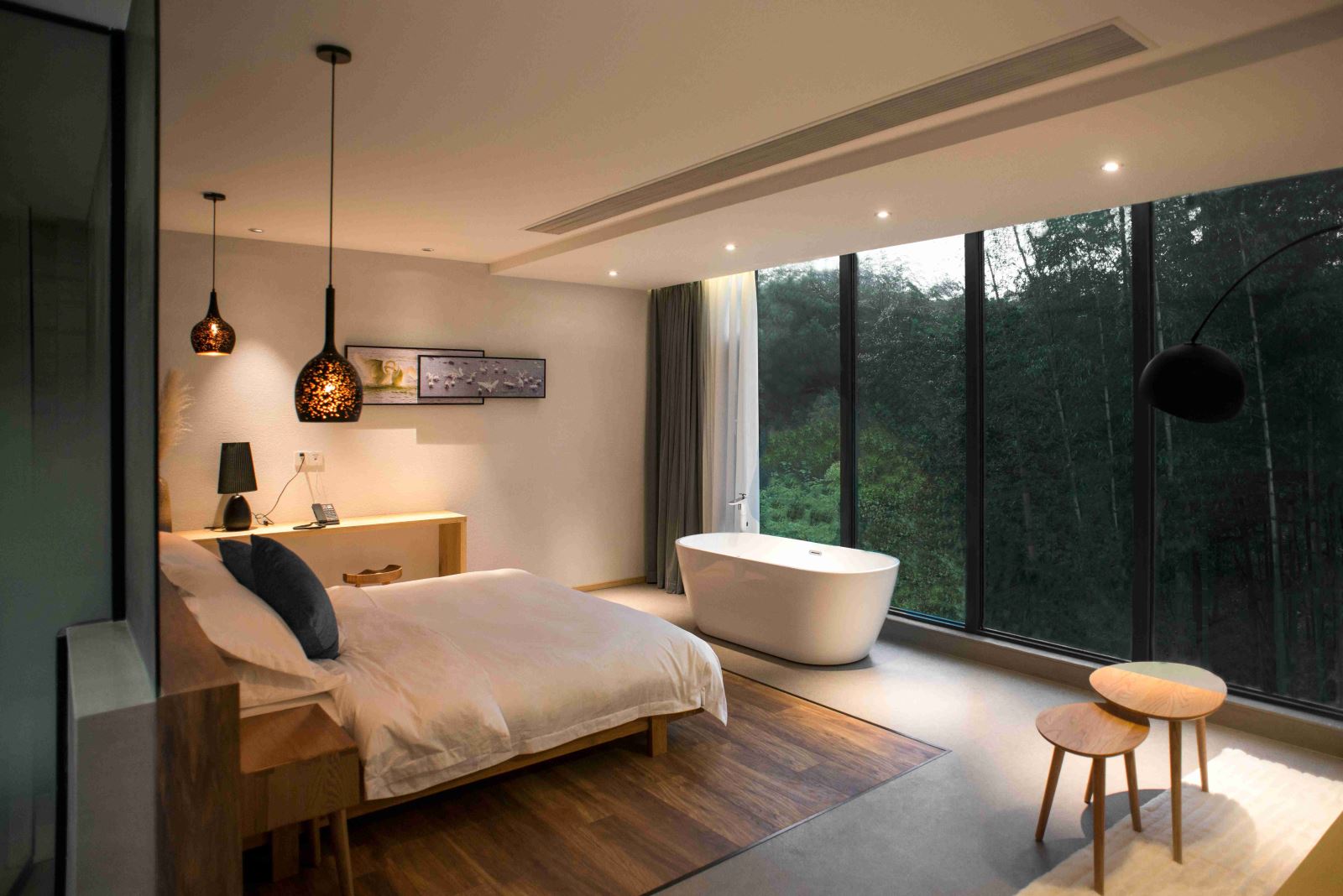

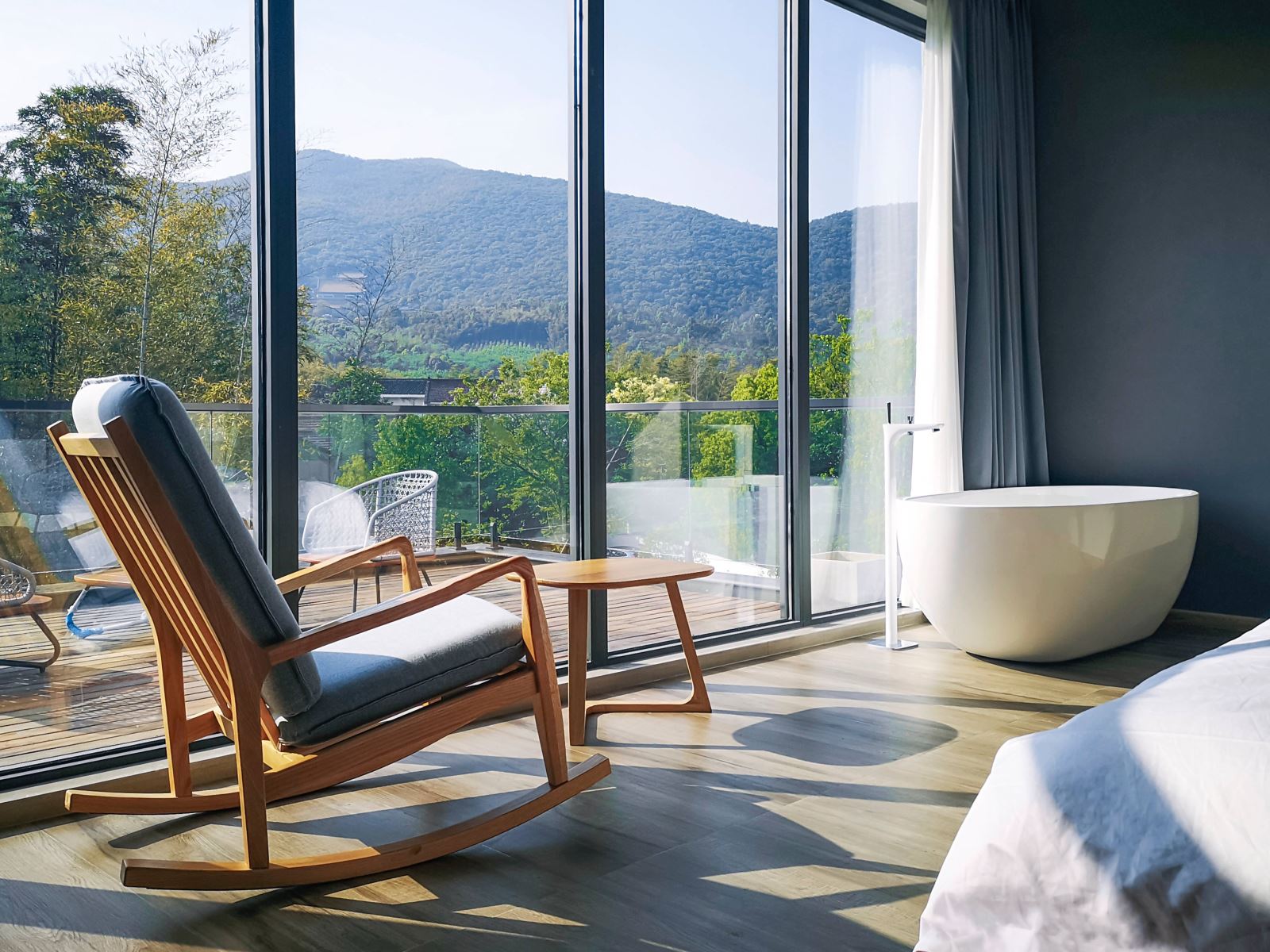
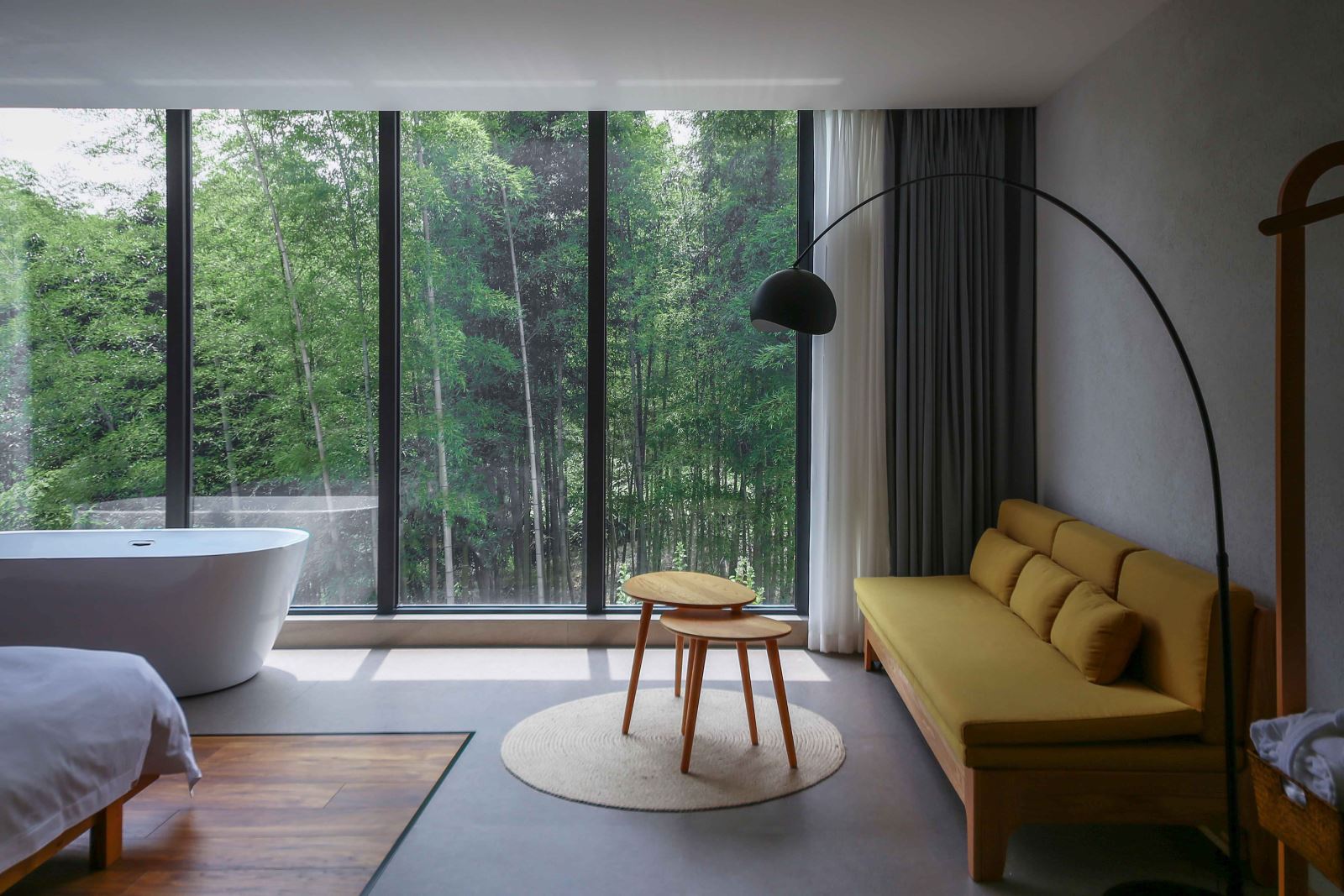
客房全景窗 Views in the guestrooms
如果说实墙体的设置是为了划分空间功能、创造私密性的必要,那么在本项目中,窗、阳台、玻璃隔扇等具有连接建筑与景观场景功能的构件就成为了让室内与室外、人与自然、建筑与自然互联互通的重要手段。在二、三层的客房,设计师根据每间客房所处方位与周边自然条件,采用了朝向不同景观的大面积转角落地窗。同时,每间客房的主题与其观赏到的不同景观(溪涧、远山、茂密的竹林等)呼应,形成了不同的室内风格,这些落地窗如同摄影中的
相关作品

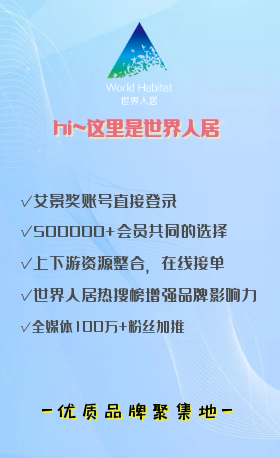

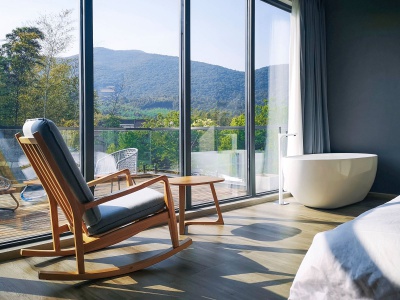
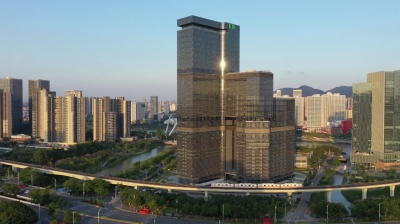
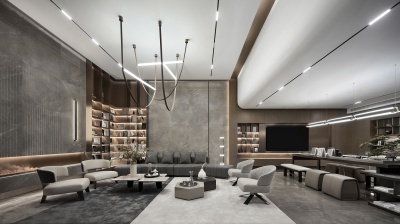
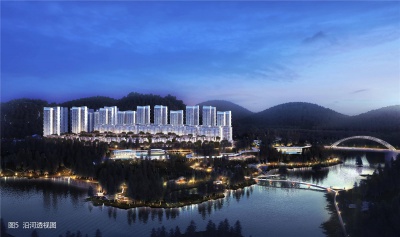
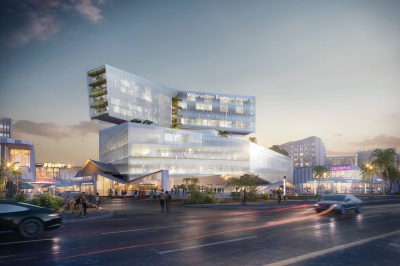




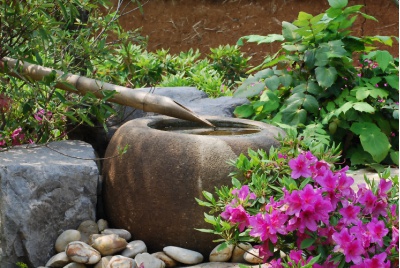

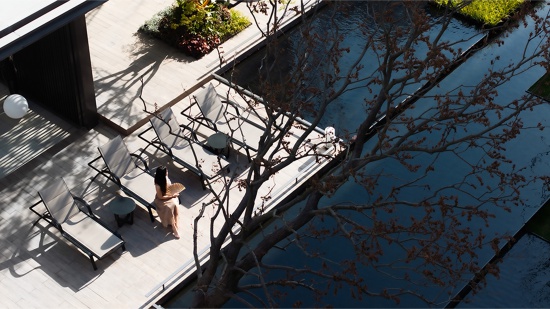
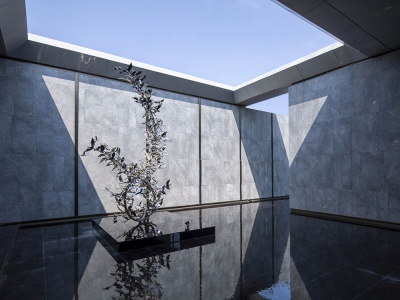
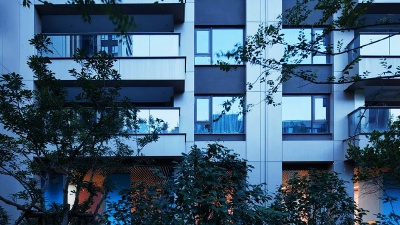
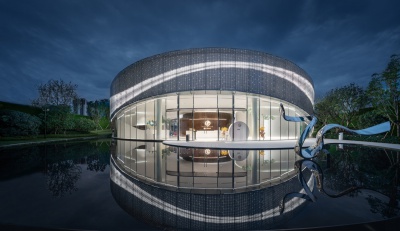
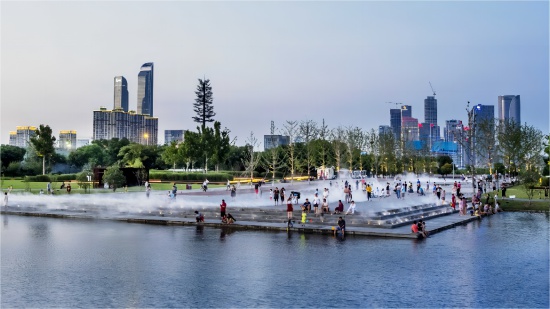
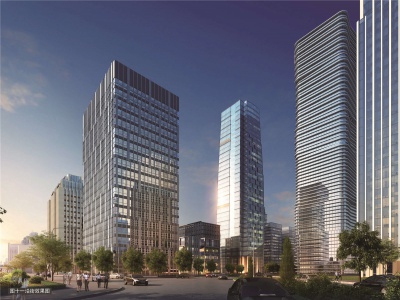





 京公网安备 11010202009569号
京公网安备 11010202009569号
评论
全部评论0